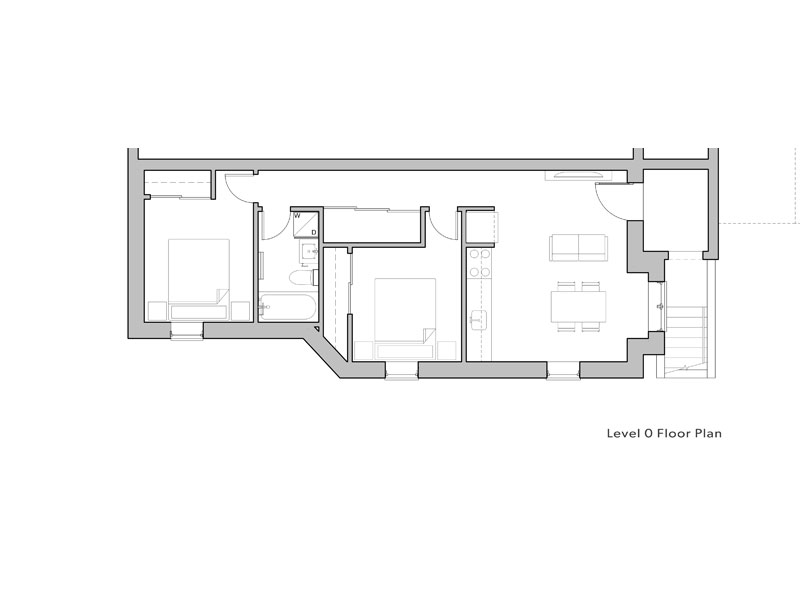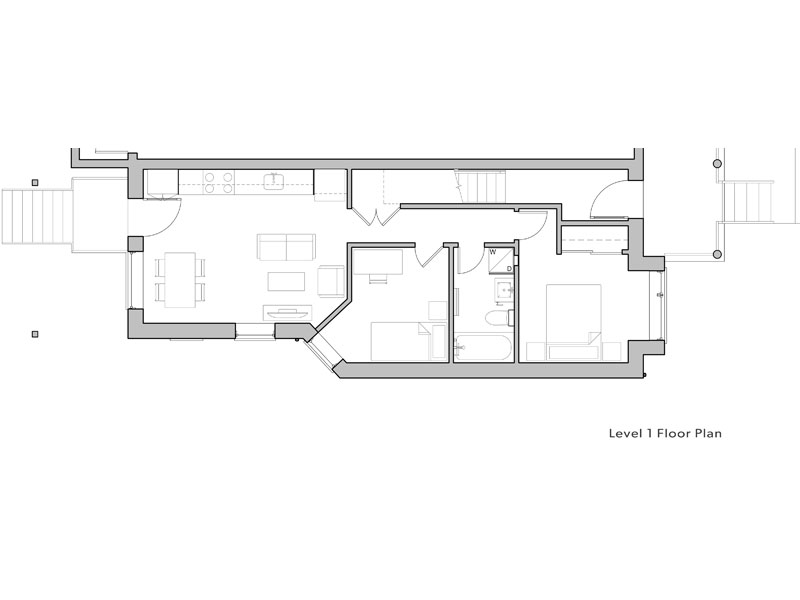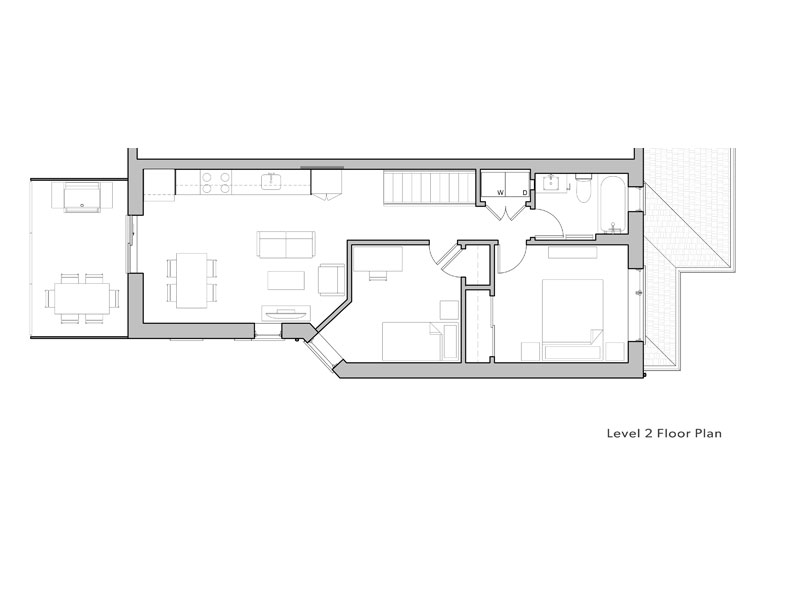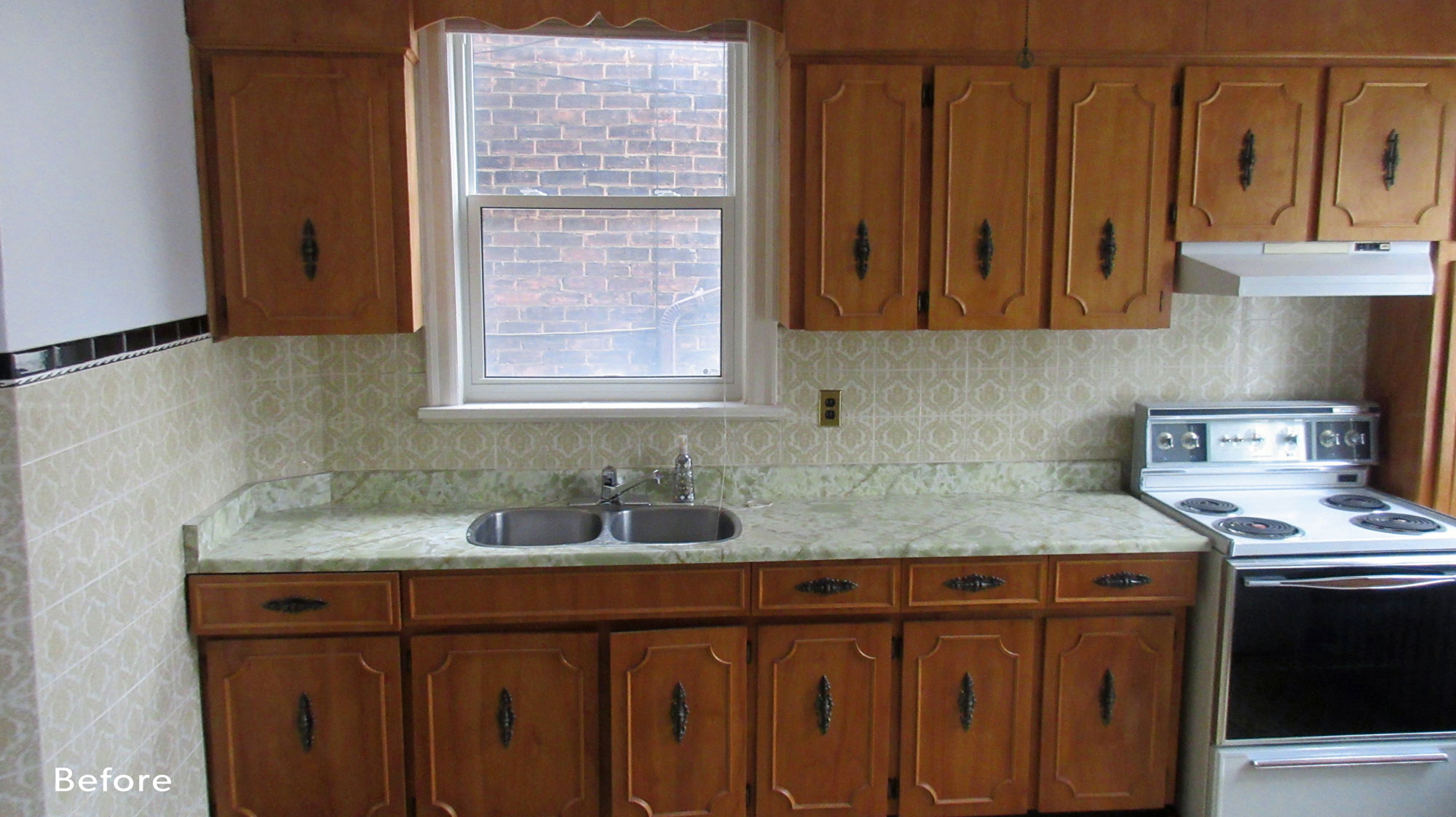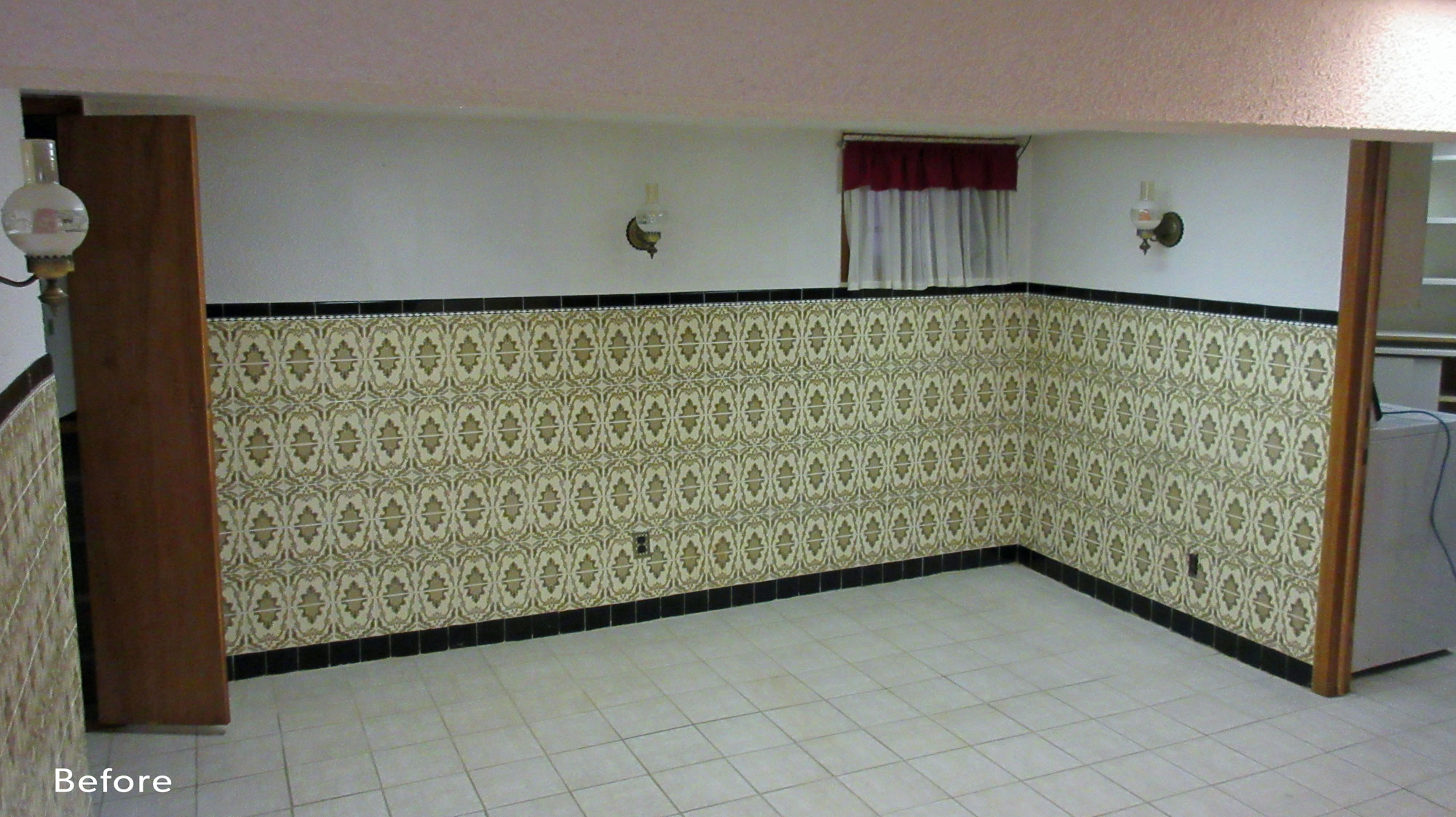Brockton Village 2
Development
Brockton Village 2 is the second of our super-efficient, all-electric rental developments in Toronto; and is one of our most efficient and air-tight projects. From its beginnings as an untouched, single-family home, it now has three two-bedroom units, each with its own private entrance. The triplex has immediate access to two streetcar lines, a bus line, and is walking distance from a subway station and commuter rail stop.
We develop and construct all-electric multiplexes because we believe in moving away from fossil fuels. Our buildings are so well insulated and airtight that the heating and cooling loads are significantly smaller than in most buildings. Our approach is that a higher upfront cost to enable lower energy consumption is worthwhile and ultimately cost effective.
We show our commitment to this all-electric approach by covering the utility costs for the building and giving each unit its own heating and cooling controls. To learn more about the electricity costs, read the Systems post in Solares Architecture’s Case Study of this project.
The property has a spacious backyard with a walk-out from the main floor apartment, and a deck for the upper-level apartment. Each unit has its own private entrance: the lower level enters through a sizeable walk-out from the front; the main floor unit enters from the back; and the upper unit uses the original front door.
At Brockton Village 2, a lot of thought and strategy went into using as much of the original building as possible, working around existing openings and roof lines.
Within the original three-level building form are three distinct two-bedroom apartments, one on each level. They are designed to suit individuals or couples who want extra space for guests or a home office, or roommates and families who need two dedicated bedrooms. The triplex is built with sound-attenuation within and between units, maintaining a sense of privacy for everyone.
This project is one of our most air-tight multiplex renovations. The building started with a leakage rate of 10 air changes per hour (ACH) before construction. After construction that number dropped to 0.34 ACH, which is a major success.
The first aspect of the air and vapour barrier is created using oriented strand board (OSB) wood that is taped together to create a seal. The party wall is sealed using original plaster, with repairs and additional plaster added where needed.
In addition to traditional sealing techniques, we applied AeroBarrier before insulation and drywall were installed. AeroBarrier is a water-based, non-toxic sealant applied in an aerosol state in a closed, pressurized building. Like a dense fog, the atomized caulking floats around and gets sucked into even the tiniest of holes in the envelope. As it passes through the hole, it coagulates and blocks the hole completely. It can seal up the inevitable pinholes that result from slight imperfections in the envelope, doing more than could be done by hand. To confirm air tightness goals, four unique blower door tests were conducted at various stages of construction.
Insulation took a varied approach. A flat roof section at the back was reinforced and filled with closed-cell spray foam insulation. The remainder of the roof is pitched and is insulated with blown-in cellulose insulation instead of spray-foam. Exterior walls are insulated with 3 inches of continuous spray foam insulation, and under the basement slab is 6 inches of insulation with spray foam on the foundation walls.
Each apartment is equipped with its own Conditioning Energy Recovery Ventilator (CERV) by Minotair, a Canadian company based in Quebec. These units can be controlled individually be each tenant, and do not require a condenser on the outside of the building like typical air conditioners. The hot water tank uses an air source heat pump on the outside of the building, which is the only condenser on the building. This heat pump tank uses about 3-5 times less electricity because of the heat pump effect.
Walls are all a beautiful crisp white, using Benjamin Moore’s Chantilly Lace. Floors in the main spaces and bedrooms are bleached wood laminate. And the tiled floors of the bathrooms and entrances are a contemporary charcoal grey from Olympia Tile. Warmth is added with laminate counters from Ikea that look like butcher block in the kitchen, and walnut vanities in the bathrooms.





















