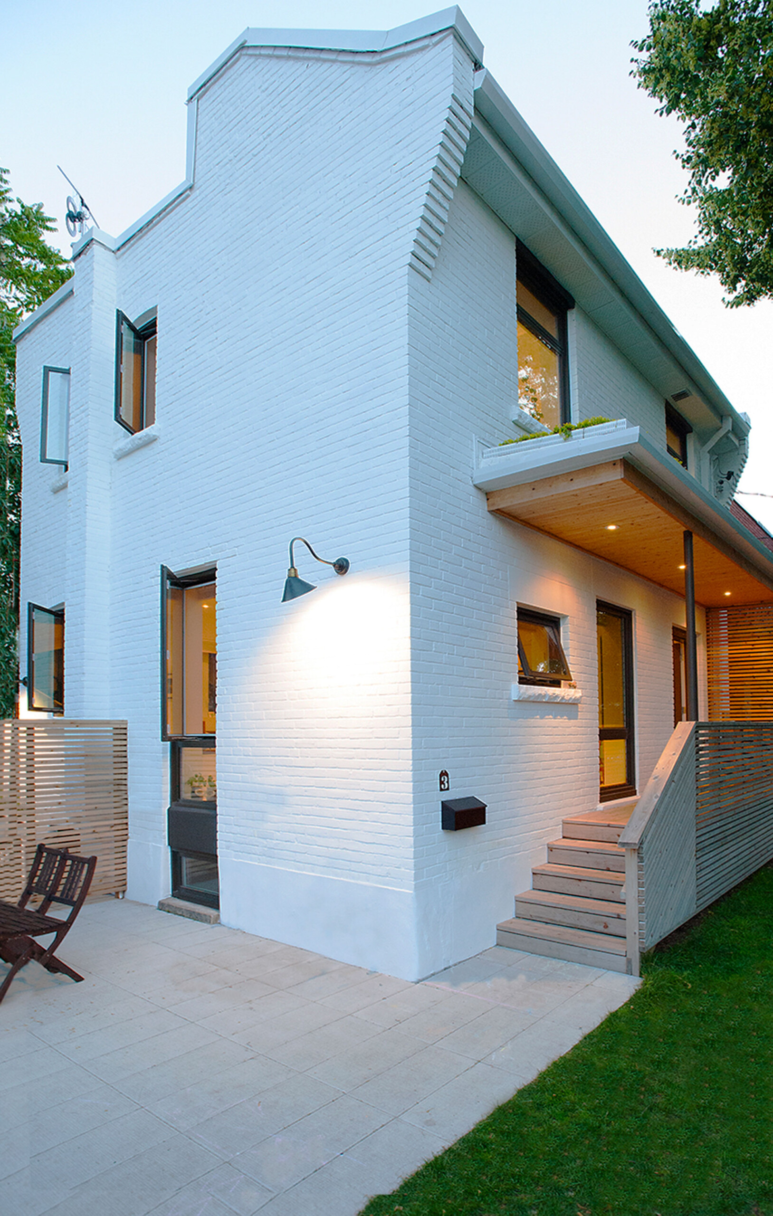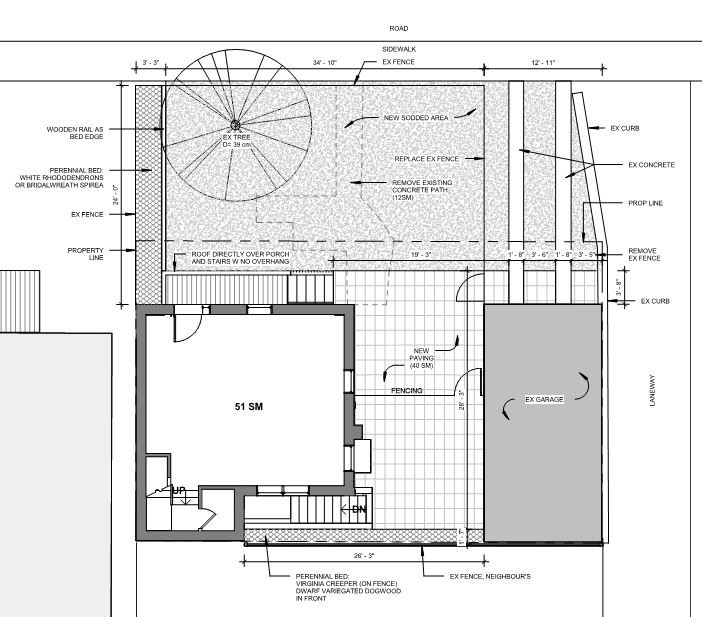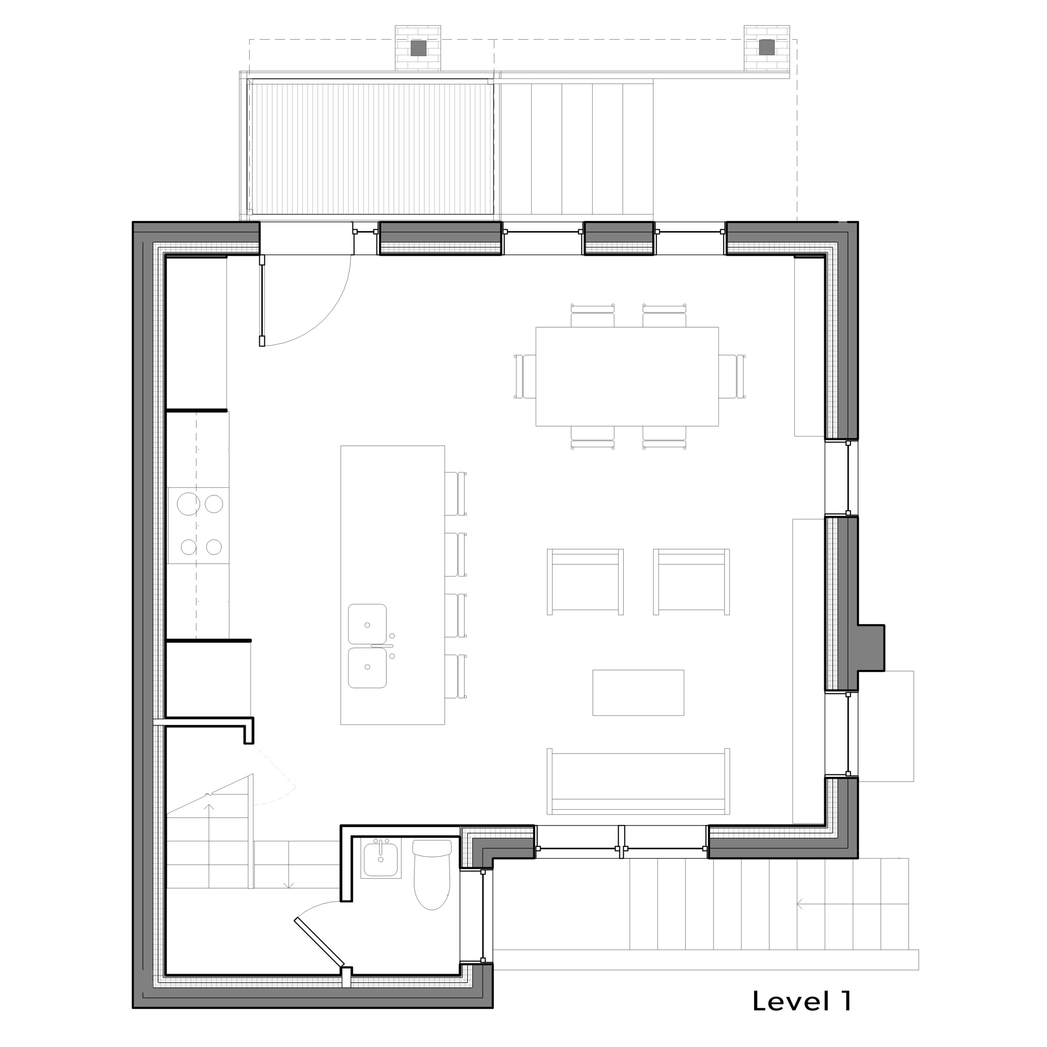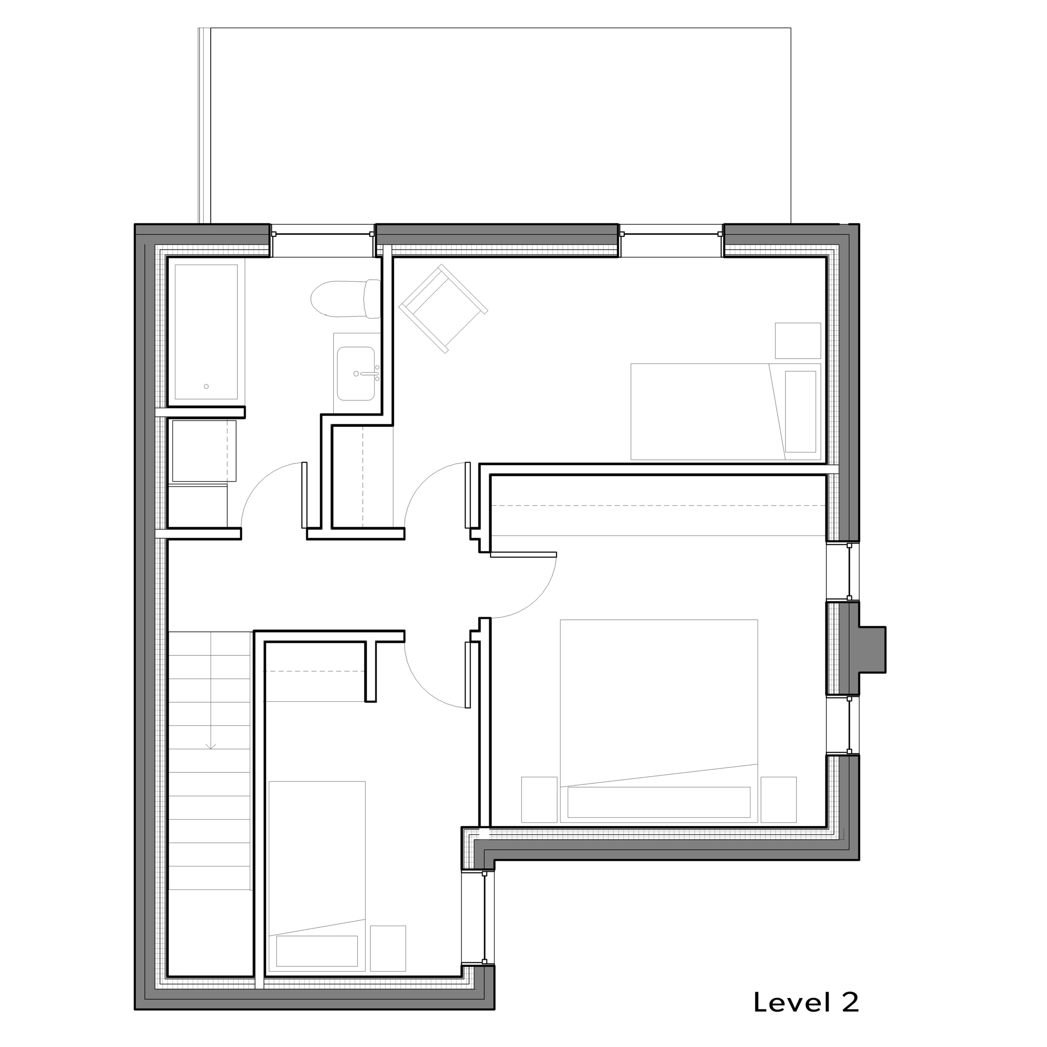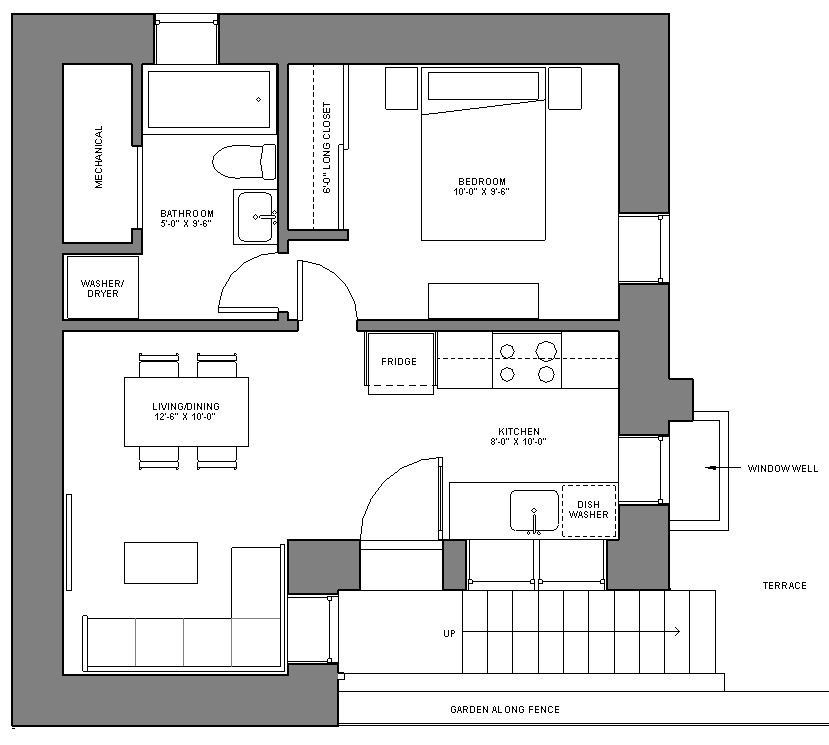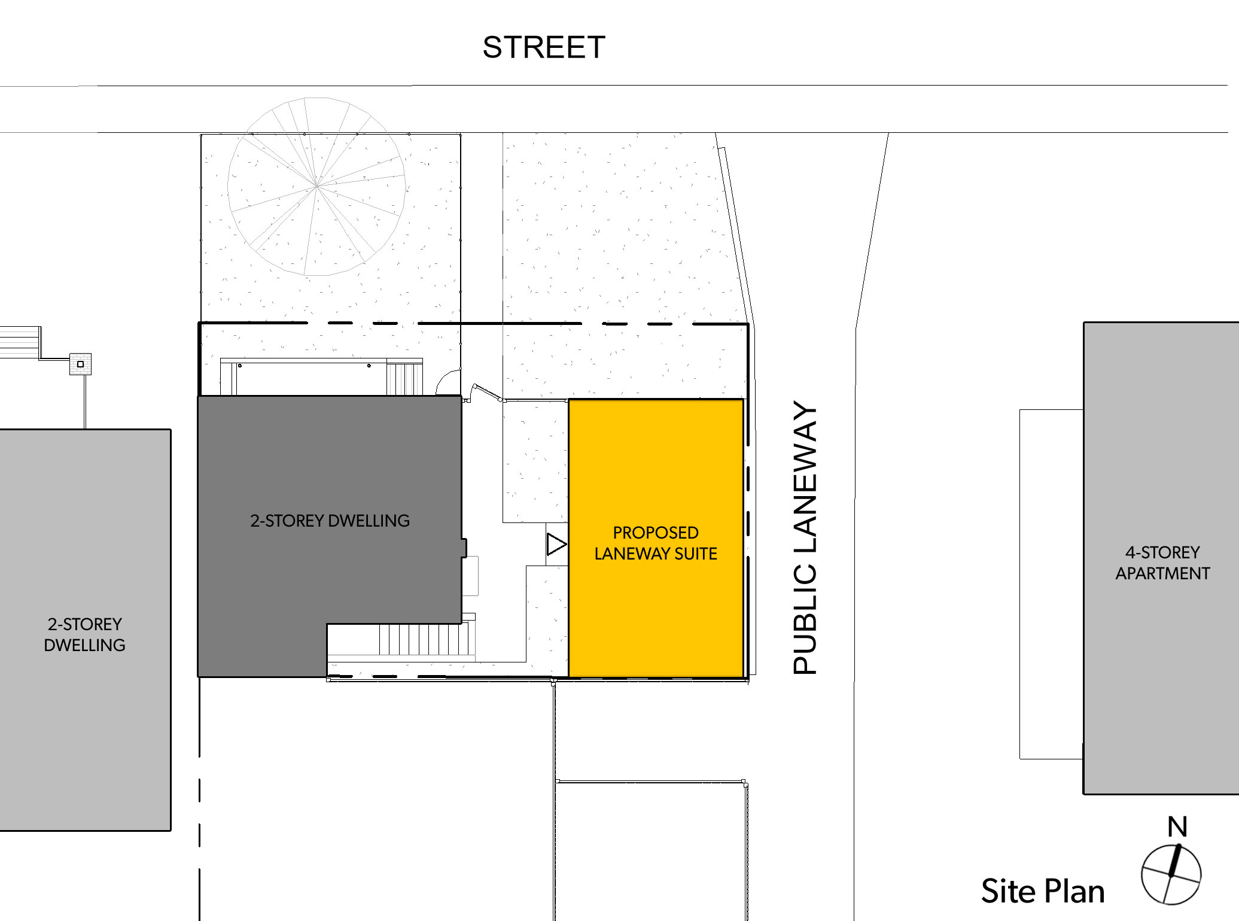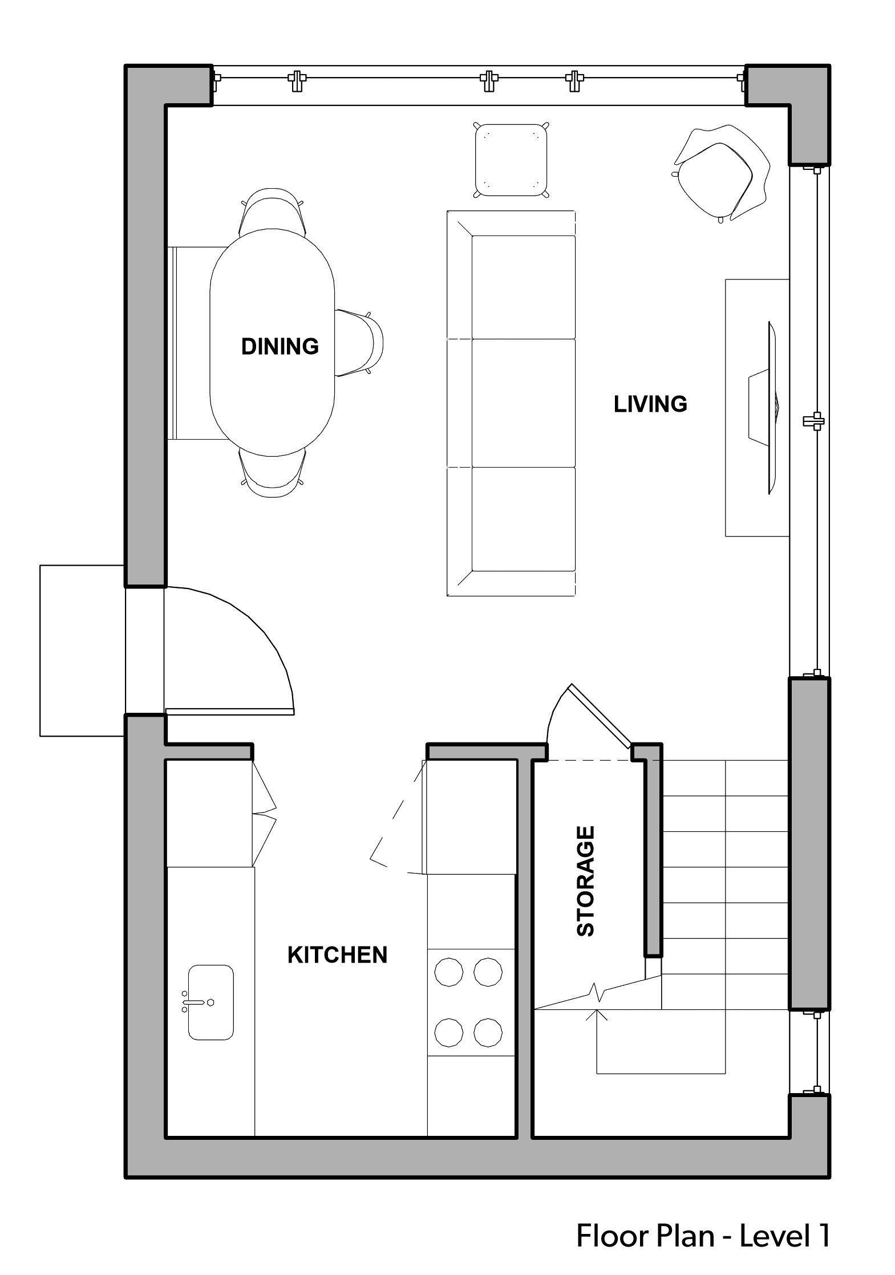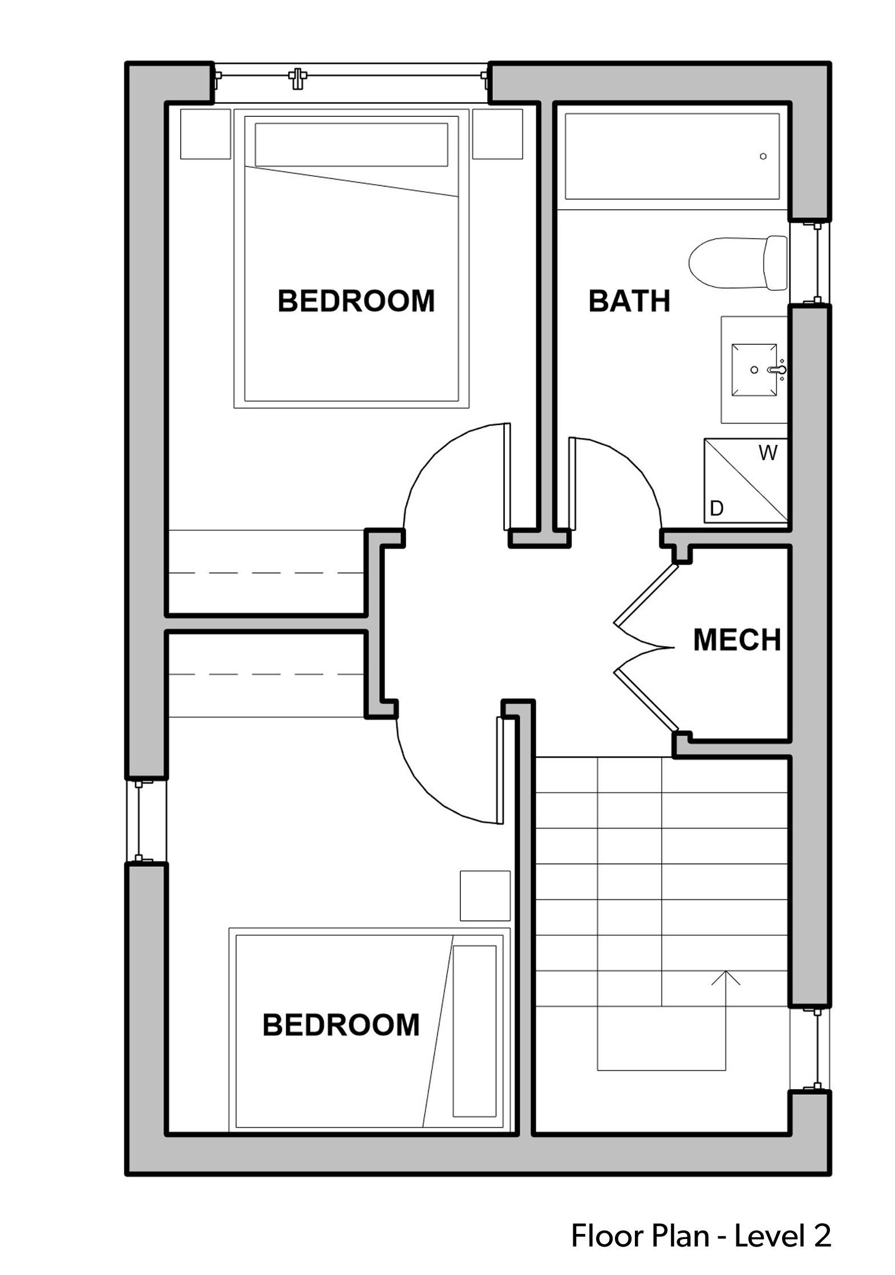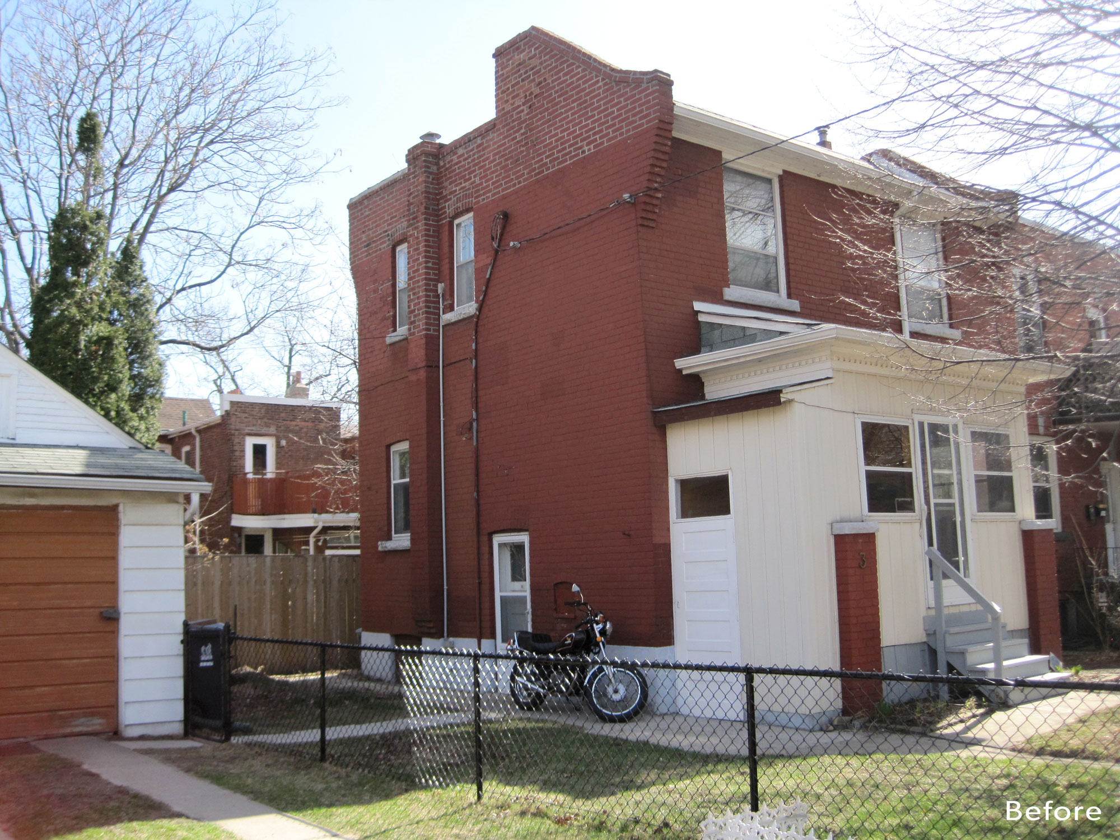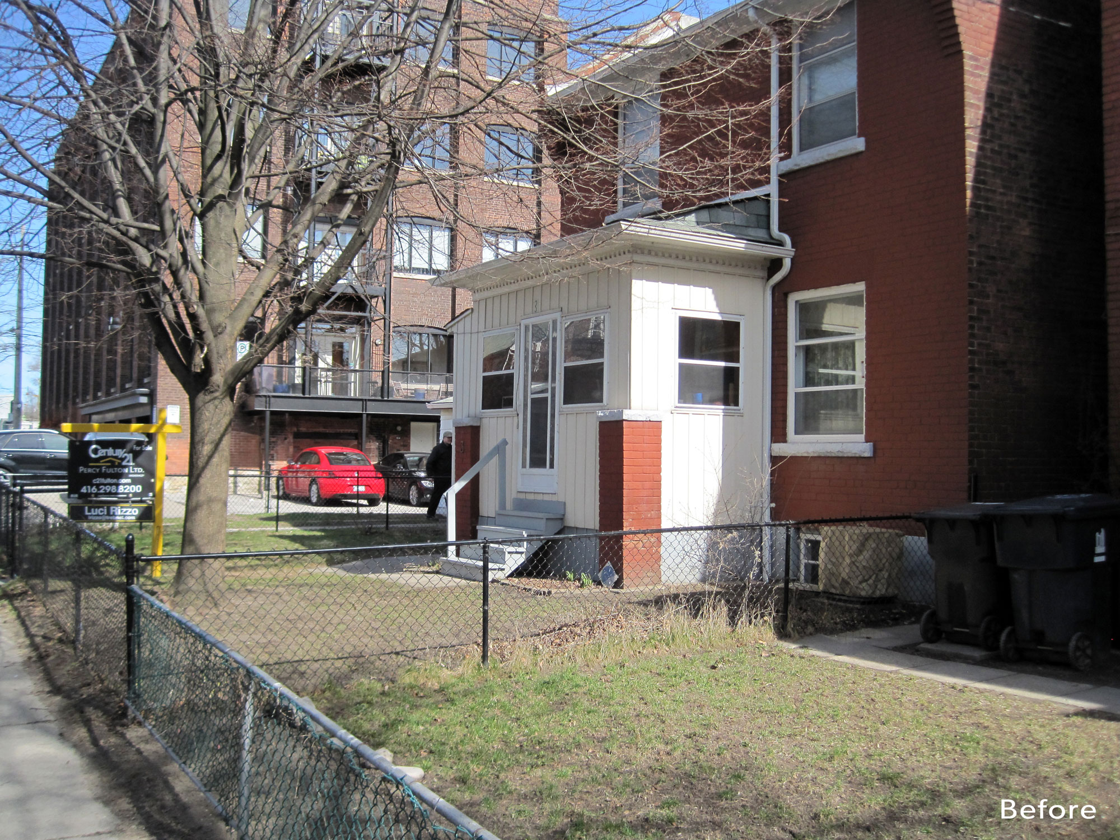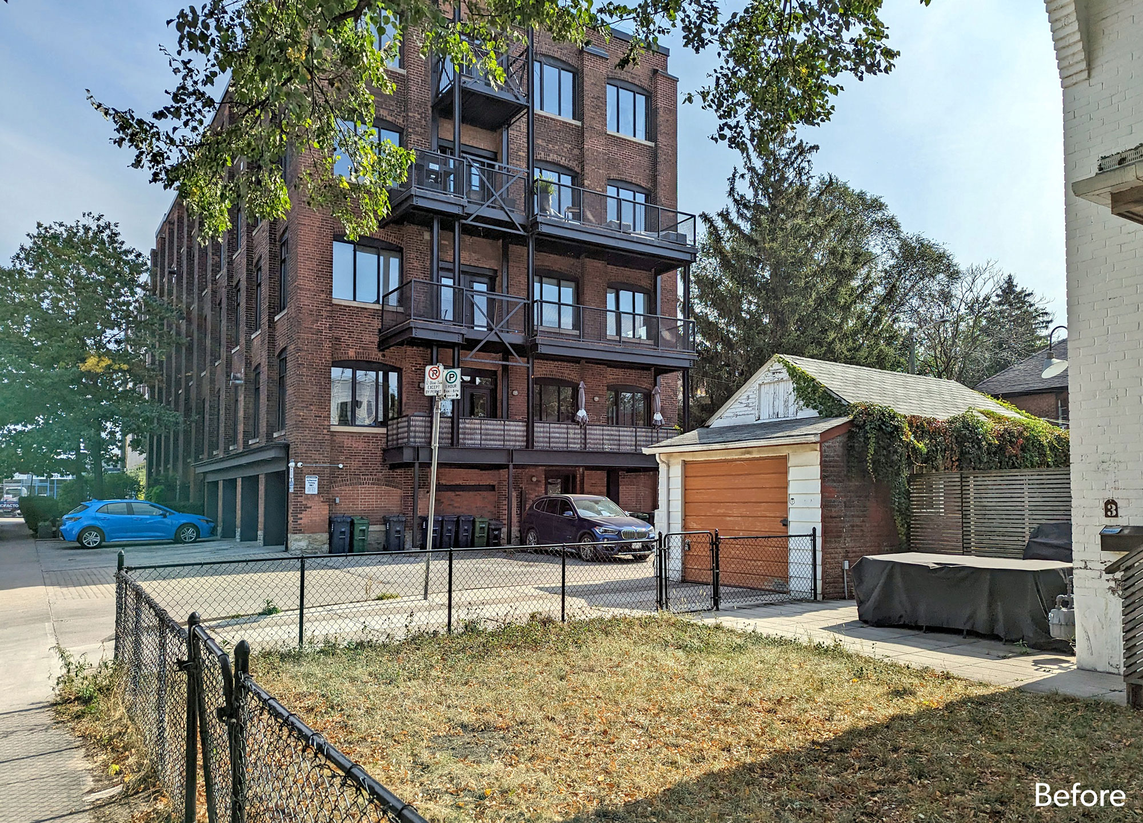Roncesvalles 1
Development
Roncesvalles 1 is a full property development of an all-electric duplex renovation (completed) and new all-electric laneway suite (in progress). This was Eco-Flats principal Tom Knezic and his partner Christine Lolley’s (of Solares Architecture) own home for their family of four, plus a basement rental apartment and now the development of a laneway suite. When the laneway suite is complete, there will be three residences on the property.
The main house is comprised of a two-level, three-bedroom suite and a one-bedroom basement suite. Each floor is just under 500 square feet, and every inch is utilized efficiently. The upper unit has a private entrance at the front door with garden space in front, and the basement unit enters through a private terrace at the back.
Nestled beside the main house is the perfect spot for a laneway house. In place of the dilapidated one-car garage will be a 775-square foot, two-bedroom laneway house. With the property being wider than it is deep, and the laneway on the side, the building sits beside the main house instead of behind it. As such, the new laneway house will match the orientation of its street-facing neighbours.
The main house was a whole home, full-gut renovation with complete basement underpinning. The energy efficiency improvements were significant and measured. After construction of the main house was complete, testing and analysis showed a 92-percent reduction in annual space heating, and a greenhouse gas emissions reduction of 15 tonnes per year.
To learn more about the construction process of the main house, read the Solares Architecture case study for details about the design, structure, envelope, systems, and interiors.
The laneway suite is in the design and permitting phase, and we will update this page once it is complete.










